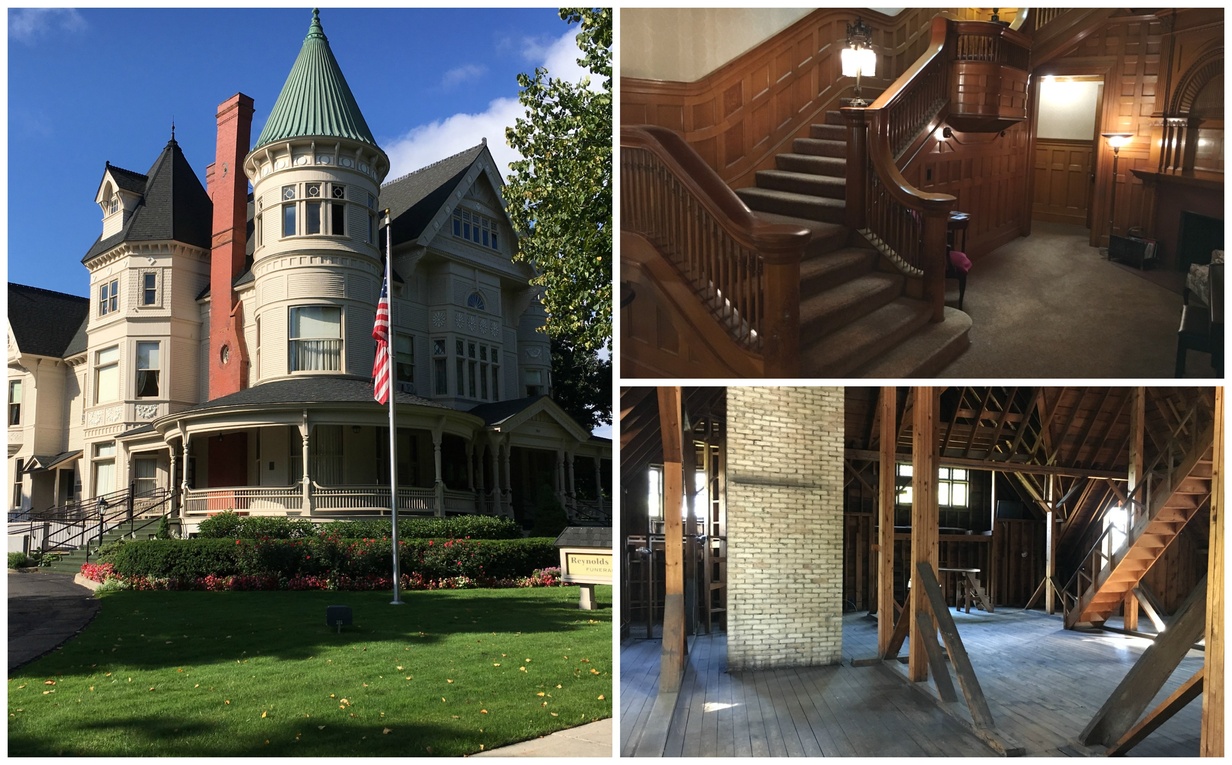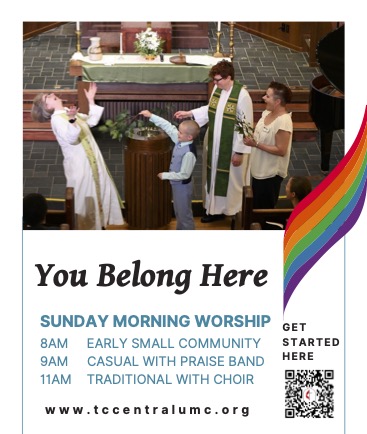
Rolling The Clock Back 125 Years At The Perry Hannah House
By Craig Manning | Sept. 1, 2018
Today, it’s Traverse City’s most iconic funeral home. 125 years ago, it was the retirement house of the city’s founding father, Perry Hannah. On Sunday, September 9, Reynolds-Jonkhoff Funeral Home will wind back the clock 125 years, opening its doors to the public and recreating each room of the house as Perry Hannah used it back in the day.
Co-Owner Peg Jonkhoff says the open house is a chance for locals to tour the 40-room, four-story house from top to bottom. “Many people call and wish to tour the Hannah House because they think it’s a historical museum of some sort,” she says. “But it’s a funeral home seven days a week, so this is their opportunity to come see it.”
The goal for the open house, Jonkhoff says, is to utilize and showcase every room in some fashion. In the parlor, there will be cardboard cutouts of Perry Hannah and Father Fred. Guests will be able to take photos with the two “fathers” and are encouraged to bring canned goods to be donated to a local food pantry through the Father Fred Foundation. In the so-called “Mahogany Room” there will be opportunities to win door prizes. In the attic, there will be a display of the many Christmas trees the funeral home brings out each holiday season. In the library, local authors will be on hand to sell and sign their books about Traverse City history. And in the garden, there will be photos and refreshments.
The main attraction, though, is the architectural craftsmanship of the building itself. Jonkhoff says construction on the house began in 1891 and took a crew of 30 to 60 men two years to complete. Hannah’s exacting design standards meant that everything from the lighting fixtures to the decorative carvings in the wood paneling to the hinges on the doors had to be a work of art. Given the fact that Hannah made his fortune on the area’s lumber resources, it’s not surprising that the house is also a showcase of rich, natural wood.
“This house was Hannah’s retirement home, which he was convinced to build using the lumbers from the area,” Jonkhoff says. “Cherry, birdseye maple, beech, oak, pine: it’s all in this building, as well as Brazilian mahogany, which is in the Mahogany Room.”
The Mahogany Room, which used to be the house’s dining room, is the only room in the house that features imported wood. Every other original wood feature in the home is crafted from locally sourced lumber. This fact and other little-known tidbits will be spotlighted during tours of the house at the 125th anniversary open house. Other interesting details include:
-- The attic was going to be a ballroom: Hannah initially intended the house’s fourth floor to be a grand ballroom space. After two years of construction, though, Hannah was ready for the project to be complete and decided to leave the fourth floor unfinished.
-- The gazebo in the garden was the bell tower from the school down the block: The original Traverse City Central School – now known as Central Grade School – burned down in October 1934. Students then attended school at the Hannah House until construction on the new Central School completed in April 1937. At that point, the house became a funeral home, passing through several families before the Jonkhoffs took ownership in 1976. The property still holds a trace of its educational history, though: the gazebo in the garden once sat atop Central School as a bell tower, prior to the 1934 fire.
-- John McCain toured the house in 2008: In 2008, while on a presidential campaign stop in Traverse City, the late Senator John McCain spotted the Hannah House and remarked upon its beauty. Jonkhoff happened to overhear him and offered an impromptu tour, which McCain (and his wife Cindy) obliged.
The Perry Hannah House 125th Anniversary Open House will take place from 1-4pm on Sunday, September 9. The event is free and open to the public.







